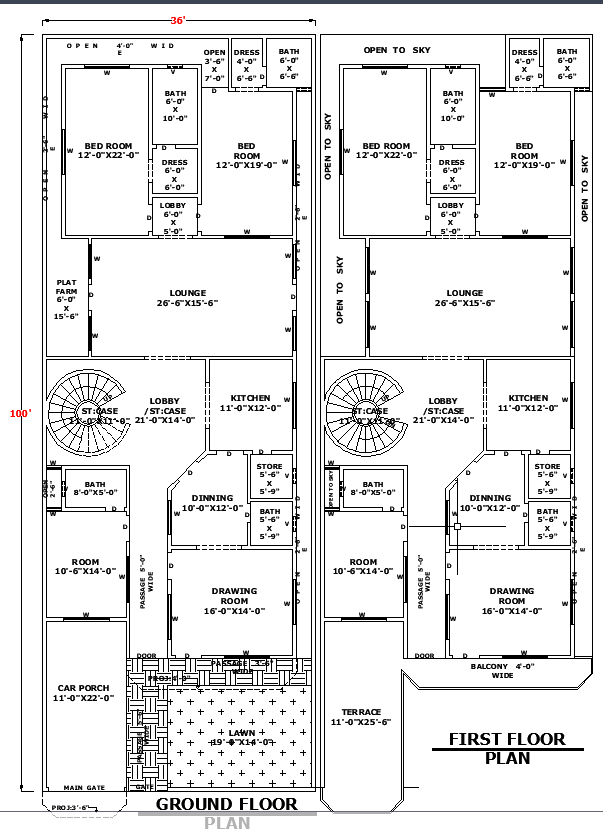36x100 Single-Story Architectural House Plan with AutoCAD DWG Layout
Description
Get the 36'x100' residential architectural DWG plan in CAD File, including 4 bedrooms, 8 bathrooms, lounges, drawing rooms, living spaces, and a car porch. This detailed layout provides architects, builders, and homeowners with precise designs for spacious, functional, and modern house construction.
Uploaded by:
K.H.J
Jani
